Portfolio
Explore Our Portfolio of Upper Cape Remodels
See our stunning kitchen and bathroom remodeling projects completed by our expert tradespeople. Each project reflects our dedication to quality craftsmanship and innovative design. Contact iKitchens Etc. today to request a free project consultation, and rest assured, every project is fully warrantied for your peace of mind.
View by Space
Browse All Featured Projects
Coastal Elegance in Falmouth Heights
Kitchen Remodel
With an eye for style, our customer asked us to turn this dated 80s kitchen into an airy and elegant coastal living space. With a concealed refrigerator and dishwasher, clean porcelain countertop and backsplash, seamless warm hardwoods and touches of soft gold, this entertainer's kitchen now feels both classy and comfortable.
Colorful and Open Family Retreat
First Floor Remodel
In this remodel, we converted a dated and fragmented kitchen, dining and family room into a spacious open concept living space with an oversized island for lots of family seating. The kitchen got extra storage space from a wall of pantry cabinets with a stylish coffee bar. In addition, we created extra finished living space by converting an enclosed breezeway and garage into a light-filled sunroom and second living room with a built-in entertainment center.
Modern Farmhouse in Falmouth
Kitchen Remodel
This home had a large but outdated kitchen with spectacular views from windows on three sides. To make it the warm, inviting space they dreamed of, we added an oversized island, luxury appliances, a textured backsplash, under cabinet lighting, and industrial touches in black.
Complete Renovation of Falmouth Heights Cottage
Whole Home Remodel
This 1920s Falmouth Heights cottage was short on space but had an abundance of charm. The homeowners wanted to completely update the home to maximize the available space while retaining the character of the original cottage. We removed walls to create an open concept living, dining and family room. We maintained original wood paneling and glass doorknobs while adding details like butcherblock countertops and a beadboard trimmed island for a perfect blend of modern meets cozy. Bright blue accents, including a custom wooden screen door, give the exterior a coastal cottage feel, while new windows add energy efficiency.
Cape Cod Custom in East Falmouth
Kitchen Remodel
A water leak led to a complete kitchen makeover including custom cabinets and a huge island for seating. Our favorite feature is the backsplash behind the range made from quartz in the shape of Cape Cod. Cooking and entertaining are a dream in this kitchen!
Modern White
Kitchen Remodel
This project took a worn-out kitchen and created an ultra-modern kitchen. It features high-gloss white cabinet doors, a waterfall countertop on the island, and lovely garden views. The built-in refrigerator is flanked by pantry units with pull-out storage. A pop-up outlet is used on the island to provide electricity.
Triple Remake in East Falmouth
Bathroom Remodel
All three baths were remodeled at once in this East Falmouth home. A gorgeous new master shower was installed along with a radiant heated tile floor and a glamorous vanity with oodles of storage. The other baths aren’t too shabby, either! Notice the vessel sink in the powder room.
Jumbo Island in Megansett
Kitchen Remodel
Custom Shaker-style cabinets and a massive island are featured in this kitchen. The island stone was so large and heavy that it required a crane to install it in this second-floor kitchen! The aqua tiles really set off the white cabinetry and the marble countertops.
Classic Custom in Falmouth
Kitchen Remodel
This is a U-shaped cook’s kitchen in a very efficient layout. Artisan fish scale tiles were used to create a serene backsplash. The kitchen melds beautifully with the style and age of this well-kept home. The sink featured here is a Kohler Prolific, with many accessories that turn it into a work center unto itself.
Spacious Family Kitchen in East Falmouth
Kitchen Remodel
One cook, several helpers, and lots of friends with big appetites were kept in mind with the design of this kitchen. Work centers including a 36” gas range are spread out so different individuals contribute to their tasks without interfering with the cook. If you drive by, have your window rolled down to see what’s cooking!
His & Hers Shiplap in Falmouth
Bathroom Remodel
This project involved a remodel of two bathrooms. She wanted a tub in her bathroom, but he wanted a tile shower. The tiles, the shiplap walls and ceilings, vanities, and the accessories were all chosen with an eye on design, function, and personal self-expression for this couple.
Summer Grays in East Falmouth
Kitchen Remodel
Two different colors of cabinet doors are featured in this kitchen along with a linear glass tile backsplash. A large sidebar on the side of the dining table is perfect for serving summer cocktails and it ties the dining area to the kitchen in this eat-in kitchen.
Rustic Kitchen for Two Cooks in East Falmouth
Kitchen Remodel
We loved doing this project for the food columnist of On the Water Magazine. Walnut countertops and brick tiles for the perimeter of the kitchen and a large island counter provide seating for guests and a great space for a two-cook kitchen.

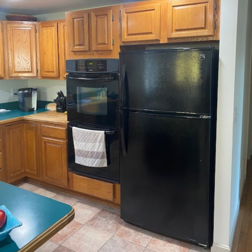
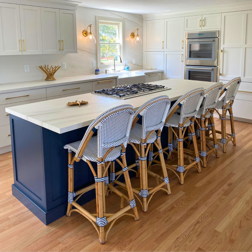
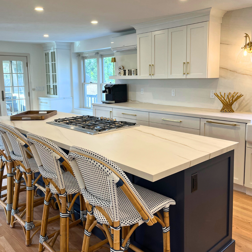
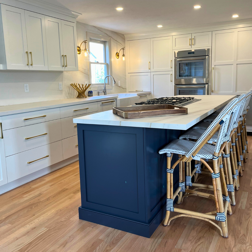
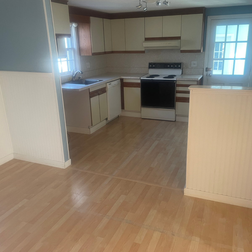
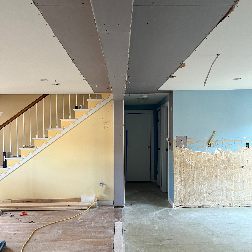
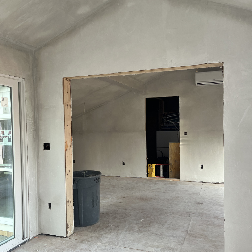
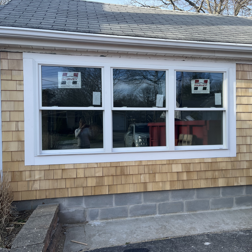
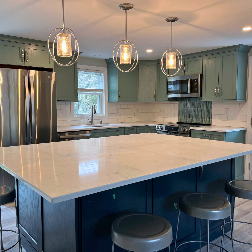
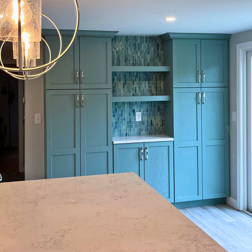
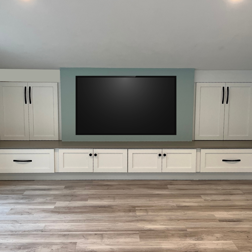
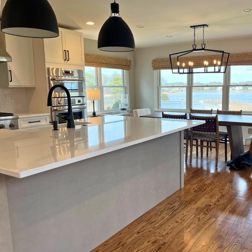
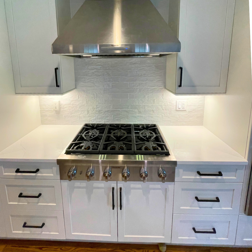
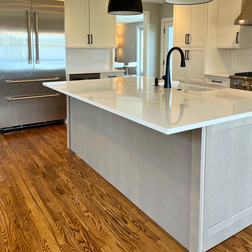
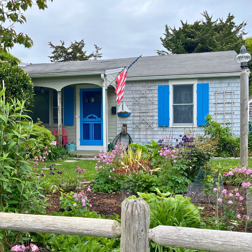
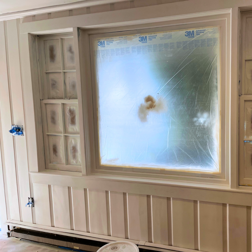
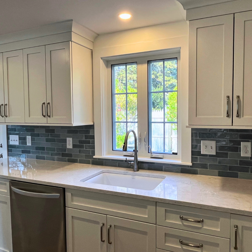
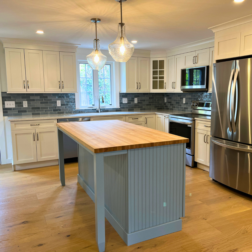
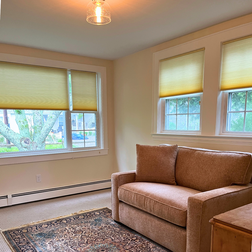
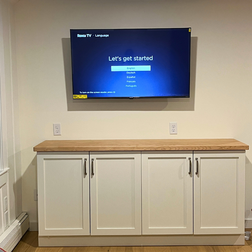
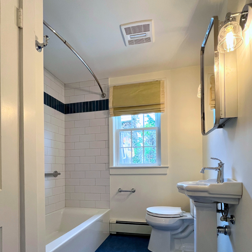
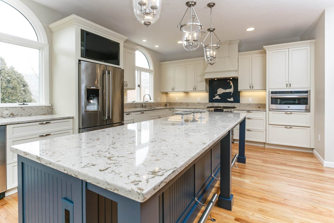
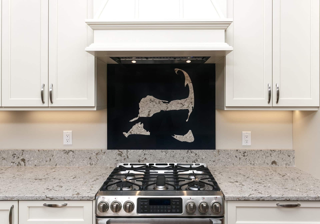
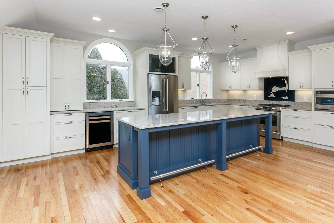
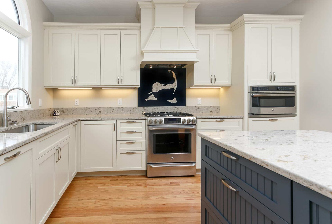
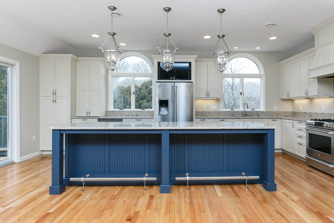
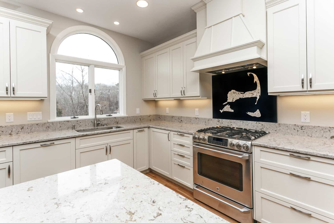
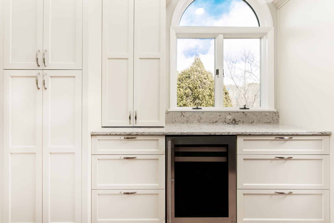
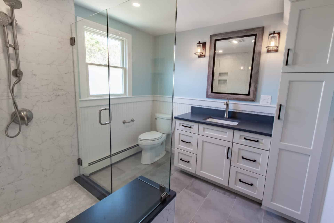
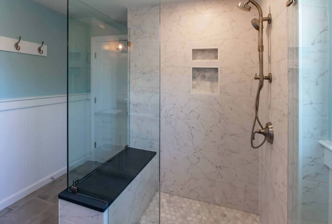
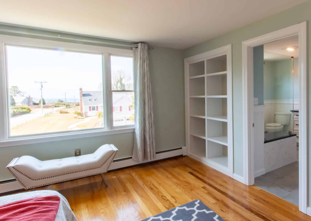
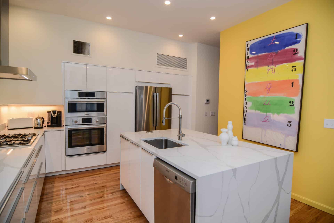
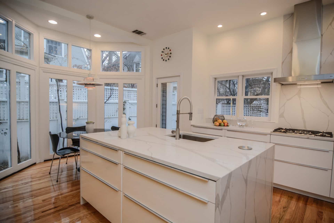
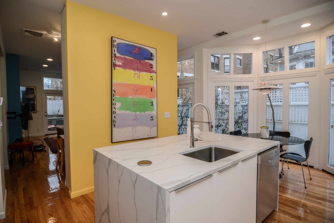
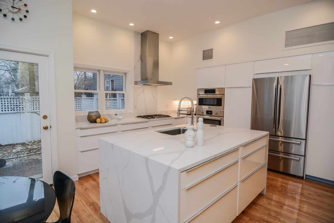
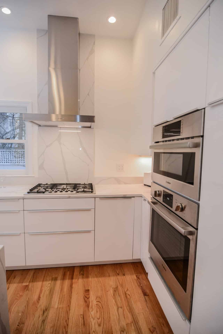
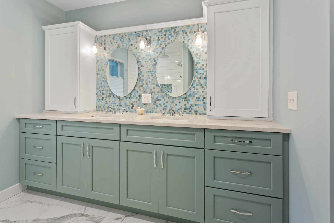
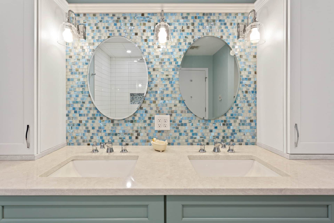
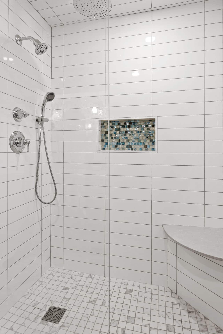
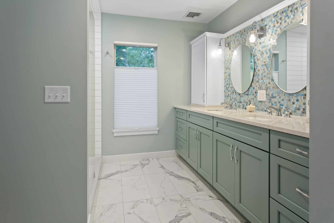
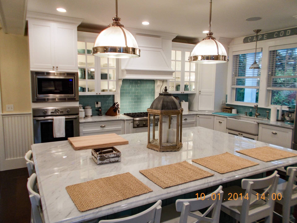
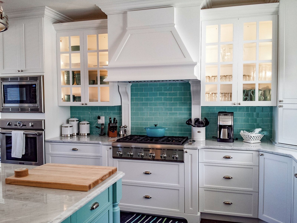
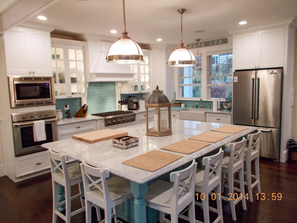
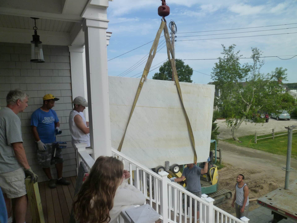
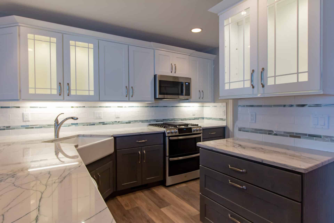
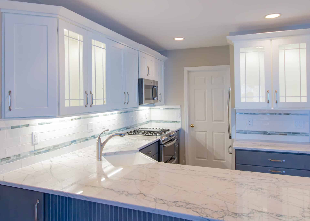
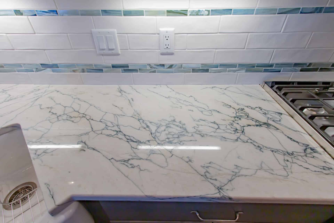
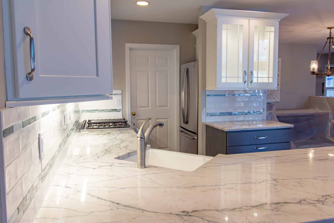
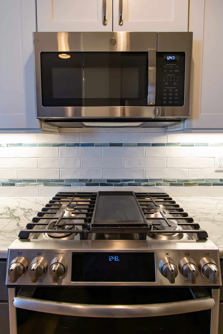
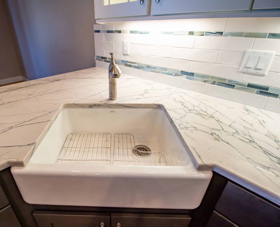
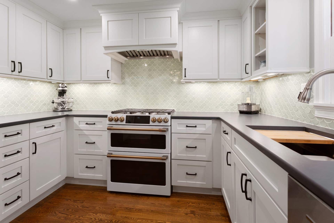
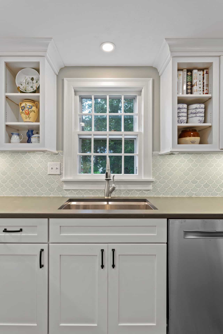
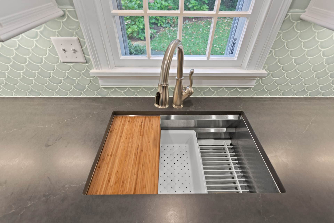
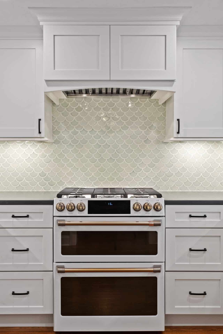
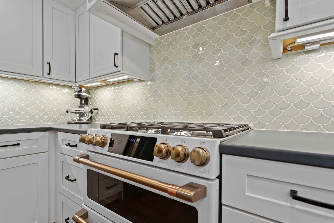
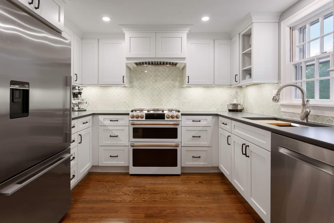
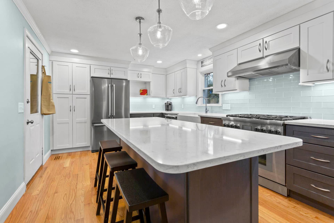
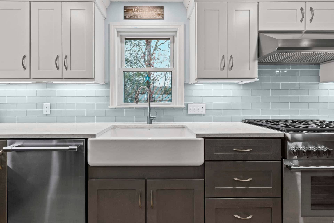
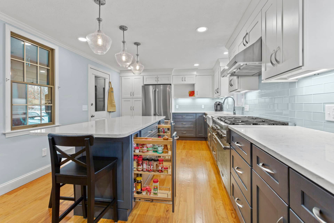
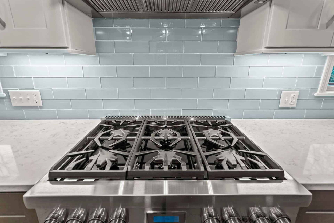
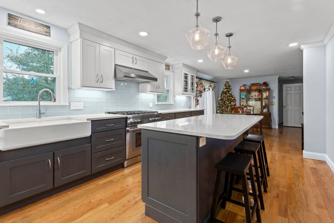
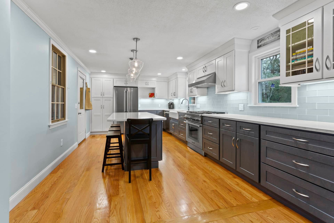
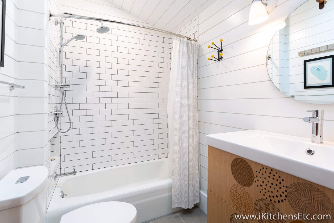
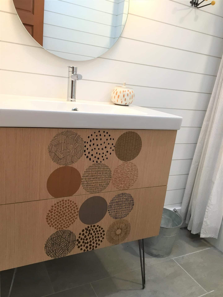
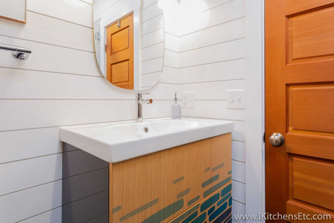
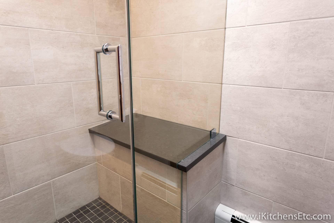
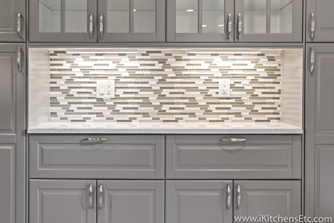
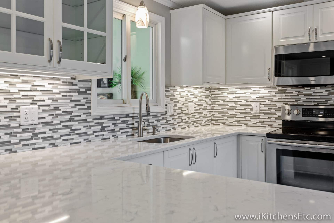
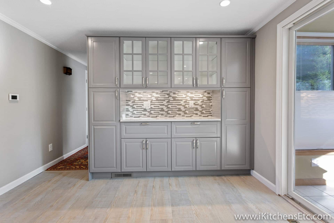
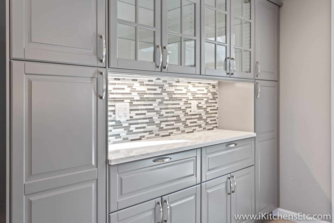
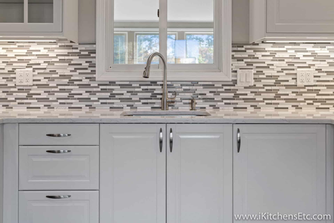
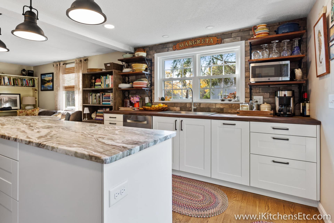
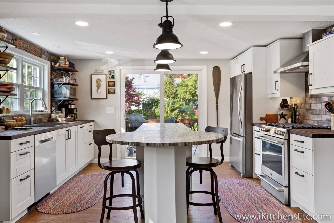
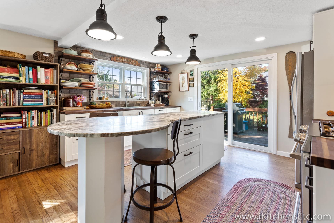
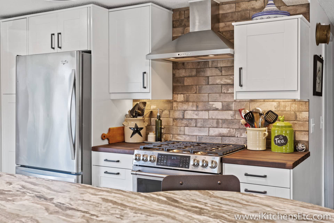
Share On: